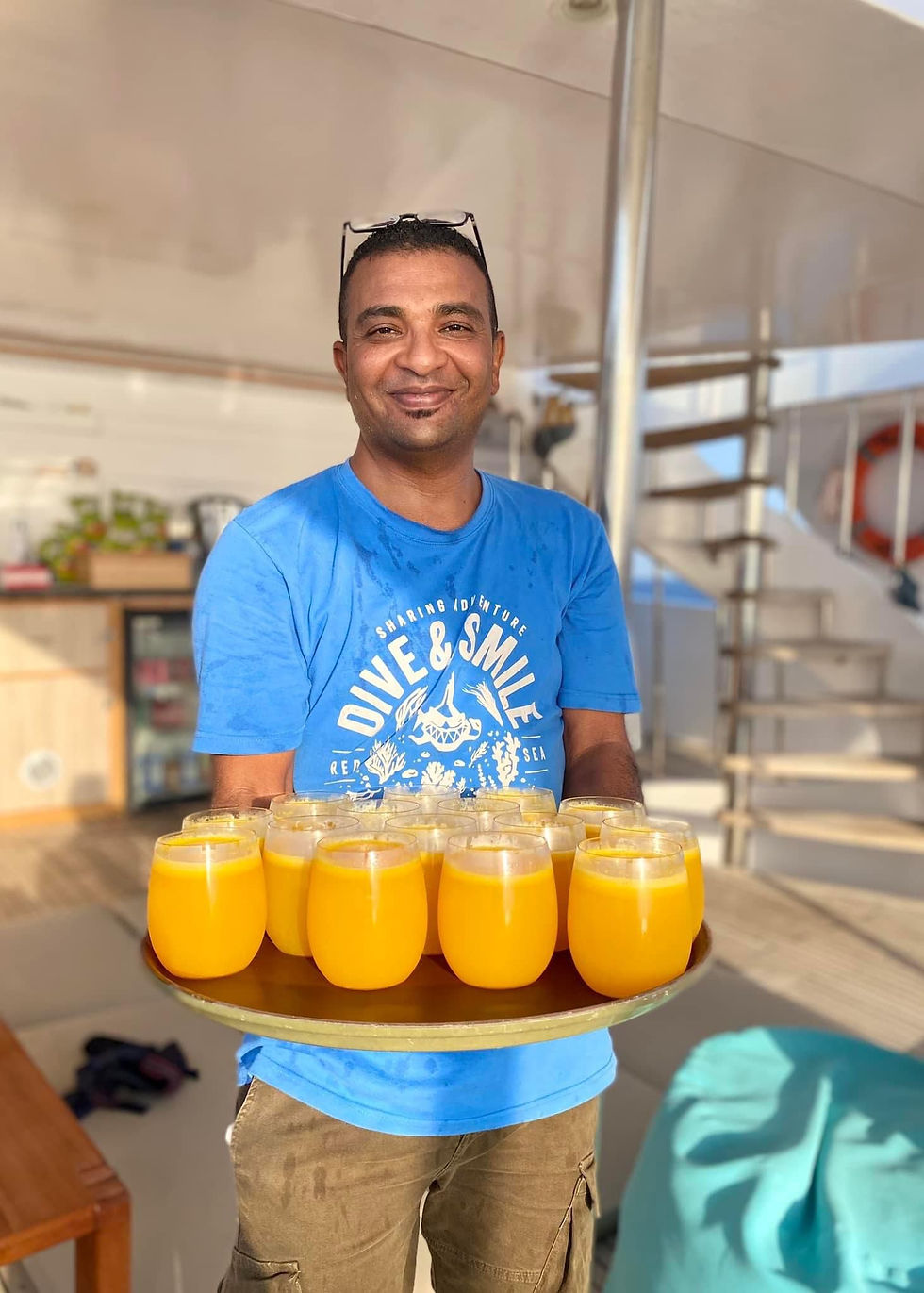
Our incredible Aquila
The facts
Technical
Air-conditioning: yes
Engines: 2 x 1050 HP MAN
Fuel tank: 15 tons
Fresh water tank: 12 tons
Desalination unit: 2 sea water desalination
plants 10 tons x 24 hours
GPS : yes
AIS: yes
SART: yes
EPIRP: yes
Radar: yes
Safety
ISO certificate
CDWS certificate
All boat crew members are EFR and Emergency SOLAS standard trained
3 oxygen tanks (2x40L + 1x15L)
2 x Life rafts (rescue boat) (1 for 25 pers + 1 for 12 pers) + 2 zodiacs
26 new Life jackets + 14 Life jackets (checked)
28 Fire extinguishers
GERMAN fire alarms in every room and place
Fire alarm Communication : VHF
Facilities
Cabins: 12 (4 suites)
Private bathroom: yes
Mini bar: yes
Towels (3x), ponchos: yes
Individual controls for A/C: yes
Equipments
2 x 150 KW - Perkins Compressor
3 x 265 Power Compresso
rNitrox Compressor: Bauer
Air tanks: 34




Food info
Drinks
Espresso machine
Turkish coffee machine
American filter coffee machine
Different hot drinks (tea, chocolate)
Soft drinks
Juices (fresh and canned)
Snacks (sweet and salty)
Food and snacks
Breakfast buffet
Lunch buffet
Dinner buffet
European and local dishes
Vegetarian options
Not included
Alcoholic drinks need to be ordered before the trip – can be stored in the mini bar fridge in the cabin.
The floorplan

The cabins
Upper deck
suite in the front
Upper deck
bath to suite and
middle cabin
Lower deck
cabins
Upper deck
middle cabin (can be changed to a suite!)
Upper deck
bath to suite and
middle cabin
Lower deck
bath to cabins
Upper deck
back cabin
Upper deck
bath to back cabin
The decks
Fly deck
resting area
Sun deck
sitting area and bar
Dive deck
Saloon and dining
Lower deck
hallway
Fly deck
capitan cabin
Dive deck
changing area
Dive deck
Saloon and dining
Sun deck
Sitting area
Dive deck
hidden compressor
Dive deck
plattform

